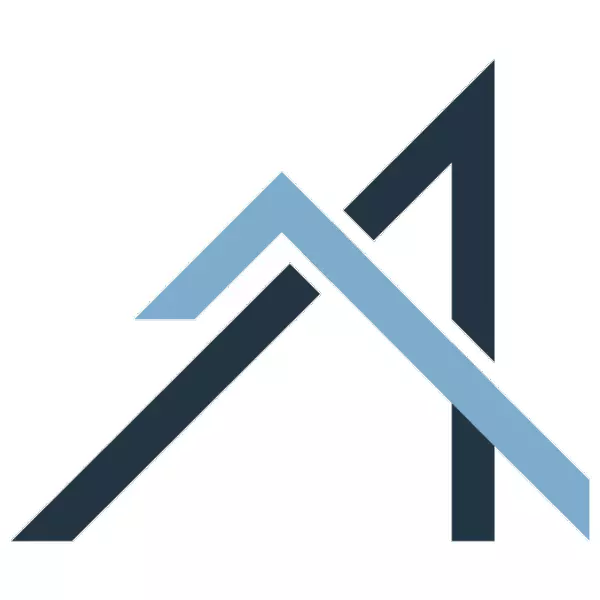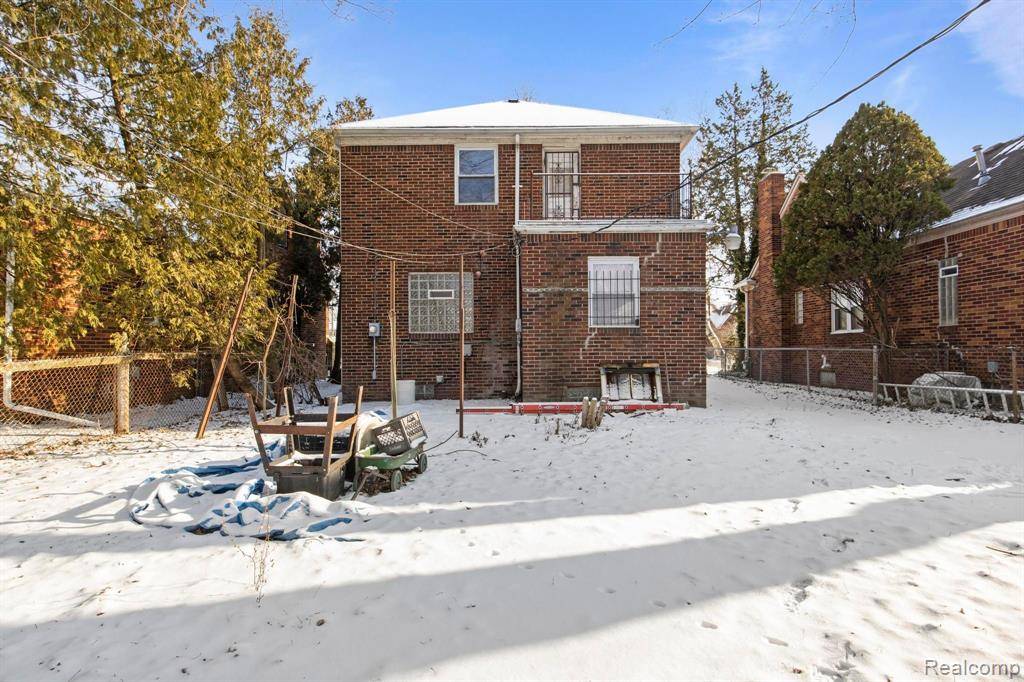For more information regarding the value of a property, please contact us for a free consultation.
5307 SOMERSET Avenue Detroit, MI 48224
Want to know what your home might be worth? Contact us for a FREE valuation!

Our team is ready to help you sell your home for the highest possible price ASAP
Key Details
Sold Price $142,000
Property Type Single Family Home
Sub Type Single Family Residence
Listing Status Sold
Purchase Type For Sale
Square Footage 1,491 sqft
Price per Sqft $95
MLS Listing ID 20250009925
Sold Date 06/11/25
Bedrooms 3
Full Baths 1
Half Baths 1
Year Built 1937
Annual Tax Amount $1,404
Lot Size 4,791 Sqft
Acres 0.11
Lot Dimensions 40.00 x 120.00
Property Sub-Type Single Family Residence
Source Realcomp
Property Description
Welcome to this beautifully renovated 3-bedroom, 1.1-bath colonial home in the heart of Detroit! This spacious and inviting home boasts modern upgrades while retaining its classic charm. The entire home has been fully renovated, offering a fresh, move-in-ready experience.Enjoy the bright, open spaces throughout, with a large living area and an updated kitchen. Each of the three bedrooms is generously sized and the bathrooms have been thoughtfully updated, adding a modern touch to this classic design. The property also features a convenient 1-car detached garage for parking or additional storage with a spacious fenced in backyard. Additionally, a brand new water heater and furnace will be installed upon the sale of the home, ensuring worry-free comfort for years to come.This home combines the best of both worlds — historic charm with modern updates, in a great Detroit location. Don't miss out on the opportunity to make this home yours!
Location
State MI
County Wayne
Area Wayne County - 100
Direction North of Frankfort StEast of Nottingham RdWest of Somerset AveSouth of Southampton St
Interior
Heating Forced Air
Exterior
Parking Features Detached
Garage Spaces 1.0
View Y/N No
Garage Yes
Building
Story 2
Water Public
Structure Type Brick
Schools
School District Detroit
Others
Tax ID W21I067494S
Acceptable Financing Cash, Conventional, FHA, VA Loan
Listing Terms Cash, Conventional, FHA, VA Loan
Read Less





