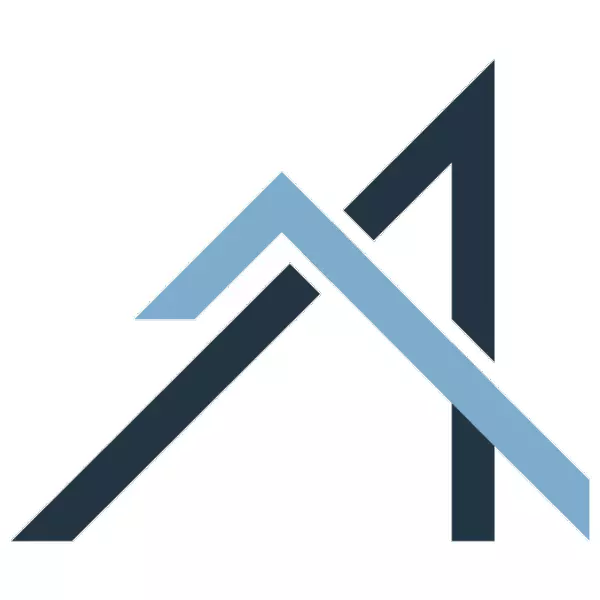For more information regarding the value of a property, please contact us for a free consultation.
3530 MARE Circle Commerce Twp, MI 48382
Want to know what your home might be worth? Contact us for a FREE valuation!

Our team is ready to help you sell your home for the highest possible price ASAP
Key Details
Sold Price $600,000
Property Type Single Family Home
Sub Type Single Family Residence
Listing Status Sold
Purchase Type For Sale
Square Footage 2,823 sqft
Price per Sqft $212
Municipality Commerce Twp
Subdivision Commerce Twp
MLS Listing ID 2210027044
Sold Date 06/09/21
Bedrooms 4
Full Baths 3
Half Baths 1
HOA Fees $58/ann
HOA Y/N true
Year Built 1998
Annual Tax Amount $5,502
Lot Size 0.460 Acres
Acres 0.46
Lot Dimensions 130 x 145 x 119 x 214
Property Sub-Type Single Family Residence
Source Realcomp
Property Description
Highest & best due on Sunday @ 7 pm Gorgeous custom built home ready for you and your family. This move in ready home has been freshly painted & has new carpet in some rooms. Open layout w large kitchen w plenty of cabinets & counter space for chef in your family. Stainless steel appliances & two sided fireplace adds to the ambience. Soaring ceiling & large windows makes the great room cheery & bright. You will love the 1st floor master suite w trey ceiling, large wic and stunning bathroom suite. So many custom features. 9' ceilings on main floor. Antique 8 ft french doors w/art glass insert in library so you can have peace & quiet working from home. 3 spacious bedrooms upstairs with a possible 5th bedroom in basement. Basement is designed for additional recreation area and ready to make it your man cave, or kids area. Full bath in basement. Home theater room & wine cellar possible. Relax at the end of the day on the patio & take a dip in your own pool.
Location
State MI
County Oakland
Area Oakland County - 70
Direction Go N on Foal to Stallion to Mare Circle
Interior
Heating Forced Air
Cooling Central Air
Appliance Washer, Refrigerator, Oven, Dishwasher
Exterior
Exterior Feature Deck(s), Patio, Porch(es)
Parking Features Attached, Garage Door Opener
Garage Spaces 2.5
Pool Outdoor/Inground
View Y/N No
Garage Yes
Building
Story 2
Sewer Septic Tank
Water Well
Structure Type Brick,Wood Siding
Schools
School District Huron Valley
Others
HOA Fee Include Lawn/Yard Care
Tax ID 1719277007
Acceptable Financing Cash, Conventional, FHA, VA Loan
Listing Terms Cash, Conventional, FHA, VA Loan
Read Less





