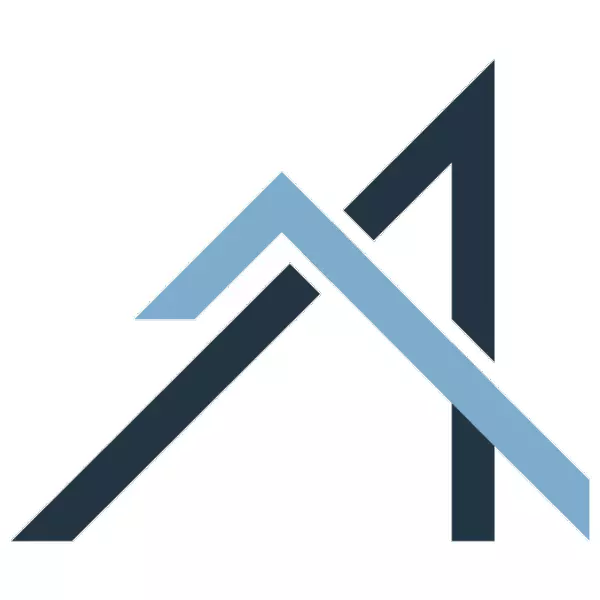For more information regarding the value of a property, please contact us for a free consultation.
6721 36th Avenue Hudsonville, MI 49426
Want to know what your home might be worth? Contact us for a FREE valuation!

Our team is ready to help you sell your home for the highest possible price ASAP
Key Details
Sold Price $572,000
Property Type Single Family Home
Sub Type Single Family Residence
Listing Status Sold
Purchase Type For Sale
Square Footage 2,384 sqft
Price per Sqft $239
Municipality Georgetown Twp
MLS Listing ID 23142626
Sold Date 01/03/24
Style Contemporary
Bedrooms 4
Full Baths 2
Half Baths 1
Year Built 1989
Annual Tax Amount $4,478
Tax Year 2023
Lot Size 1.645 Acres
Acres 1.65
Lot Dimensions 110 x 652
Property Sub-Type Single Family Residence
Property Description
Beautiful home conveniently location on 1.645 acres in the highly desired Hudsonville School system. This 4 B/R, 2.5 bath immaculately maintained home within 20 min downtown GR & Holland, Enjoy the amazing bright comfortable kitchen, cathedral ceilings and gas fireplace in great room with access to composite deck from living and dining room. The deck has stairs leading to a beautiful backyard with trails cut out through trees and lots of privacy! Master suite and laundry room on main. 3 B/R up with full bath and nice loft area and open to great room below. LL walks out from family room equipped with wood burning fireplace, Room for add'l 2 B/R and is plumber for a bath. There is a wall furnace for added comfort on LL.All offers due 12/01/23 at 11AM All offers due 12/01/23 at 11AM All offers due 12/01/23 at 11AM
Location
State MI
County Ottawa
Area North Ottawa County - N
Direction N on 36 off Port Sheldon on left. Off Baldwin S on 36th on right.
Rooms
Other Rooms Shed(s)
Basement Full, Walk-Out Access
Interior
Interior Features Ceiling Fan(s), Central Vacuum, Garage Door Opener, Whirlpool Tub, Kitchen Island
Heating Forced Air, Wall Furnace
Cooling Attic Fan, Central Air
Flooring Carpet, Ceramic Tile, Laminate, Vinyl, Wood
Fireplaces Number 2
Fireplaces Type Gas Log, Living Room, Recreation Room, Wood Burning
Fireplace true
Window Features Screens,Insulated Windows,Window Treatments
Appliance Dishwasher, Dryer, Microwave, Oven, Range, Refrigerator, Washer
Laundry Gas Dryer Hookup, Laundry Room, Main Level, Washer Hookup
Exterior
Exterior Feature Balcony
Parking Features Attached
Garage Spaces 2.0
Utilities Available Phone Available, Natural Gas Available, Electricity Available, Phone Connected, Cable Connected, Broadband, High-Speed Internet
View Y/N No
Roof Type Composition
Street Surface Paved
Porch Deck, Patio, Porch(es)
Garage Yes
Building
Lot Description Level, Wooded, Ravine
Story 2
Sewer Septic Tank
Water Public
Architectural Style Contemporary
Structure Type Brick,Wood Siding
New Construction No
Schools
School District Hudsonville
Others
Tax ID 701420345002
Acceptable Financing Cash, Conventional
Listing Terms Cash, Conventional
Read Less
Bought with Solid Rock Real Estate LLC





