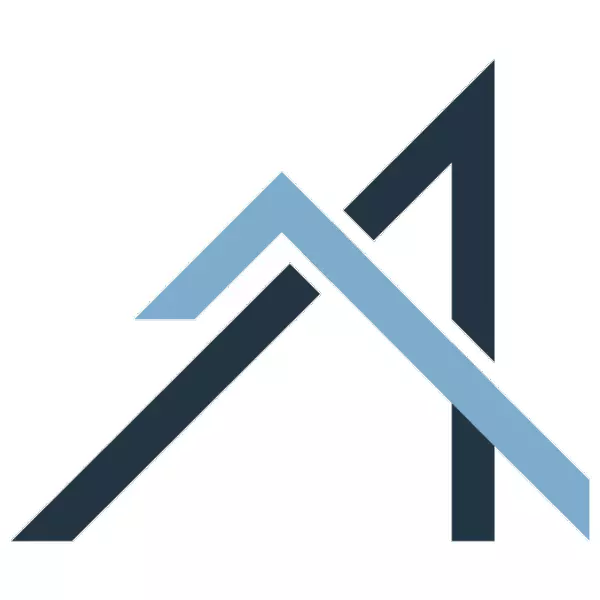For more information regarding the value of a property, please contact us for a free consultation.
13809 Mead Creek Road, Bath, MI 48808 Bath, MI 48808
Want to know what your home might be worth? Contact us for a FREE valuation!

Our team is ready to help you sell your home for the highest possible price ASAP
Key Details
Sold Price $162,000
Property Type Condo
Sub Type Condominium
Listing Status Sold
Purchase Type For Sale
Square Footage 880 sqft
Price per Sqft $184
Subdivision Mead Creek
MLS Listing ID 258982
Sold Date 10/05/21
Bedrooms 2
Full Baths 2
HOA Y/N true
Originating Board Greater Lansing Association of REALTORS®
Year Built 2005
Annual Tax Amount $2,187
Tax Year 2020
Property Sub-Type Condominium
Property Description
ASSOCIATION DUES $135/MONTH!! Exquisite condominium in the desirable Mead Creek subdivision with so much to offer inside and out! FRESH PAINT & NEW FLOORING! Modern kitchen featuring newer stainless steel appliances, faucet, light fixture, hardware, & ample counter space. Plenty of natural light flows throughout the open and airy layout; stunning herringbone vinyl planks blend charmingly with the soft white and neutral tones found through the home. This masterful design uniquely embodies both affordable luxury and sought-after modern features. Huge master bedroom with walk-in closet, 2 remodeled full bathrooms, study nook, vaulted ceilings. Offering plenty of storage space between the full basement and two-car attached garage. Nice Samsung washer and dryer set included. Freshly stained back deck, low maintenance garden, and peaceful setting with nearby walking trails. Fantastic location in the heart of Bath! Walking distance to schools and just a short commute to the interstate, shopping, dining, and entertainment. LOW TAXES! Rare opportunity to purchase luxury for less.
Location
State MI
County Clinton
Community Mead Creek
Zoning Residential
Direction Webster/Clark(E), Mead Creek (N)
Rooms
Basement Daylight
Interior
Interior Features Cathedral Ceiling(s), Ceiling Fan(s), Chandelier, Open Floorplan, Recessed Lighting, Storage, Walk-In Closet(s)
Heating Forced Air
Cooling Central Air
Flooring Carpet, Ceramic Tile
Fireplaces Type Electric, Living Room
Fireplace true
Appliance Disposal, Ice Maker, Microwave, Water Heater, Washer, Refrigerator, Oven, Dryer, Dishwasher
Laundry In Basement
Exterior
Parking Features Storage, Garage Door Opener, Additional Parking, Attached, Common
Garage Spaces 2.0
Garage Description 2.0
Porch Deck
Building
Sewer Public Sewer
New Construction false
Schools
School District Bath
Others
Tax ID 19-010-278-000-063-09
Acceptable Financing FHA, Conventional, Cash
Listing Terms FHA, Conventional, Cash
Read Less





